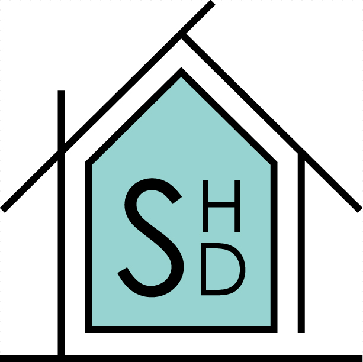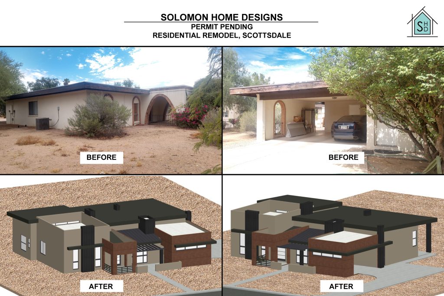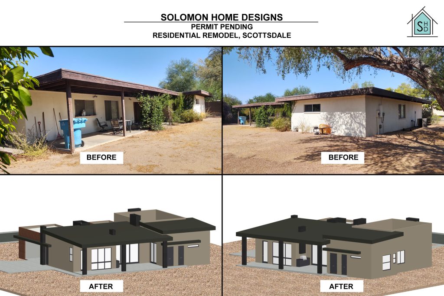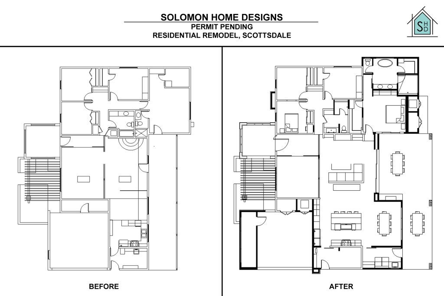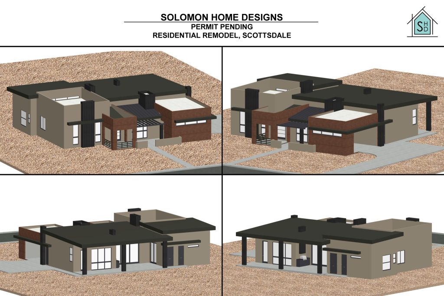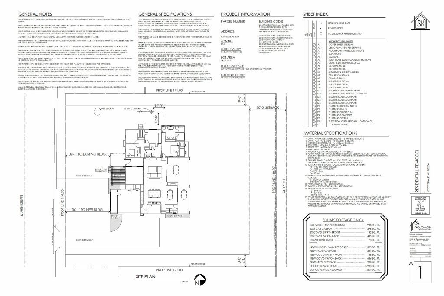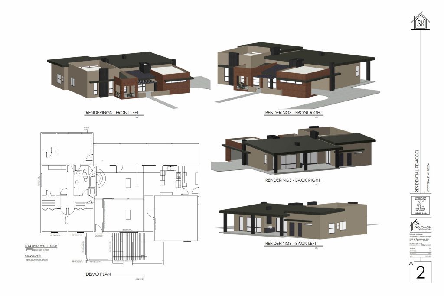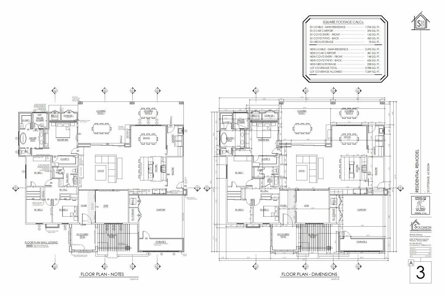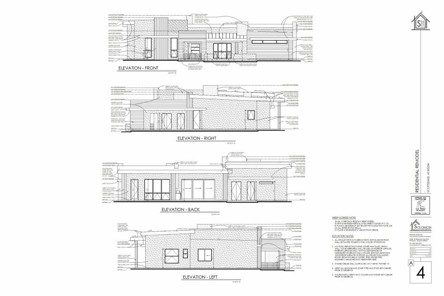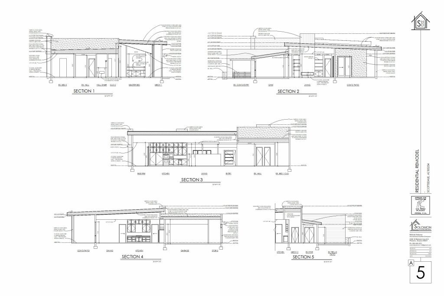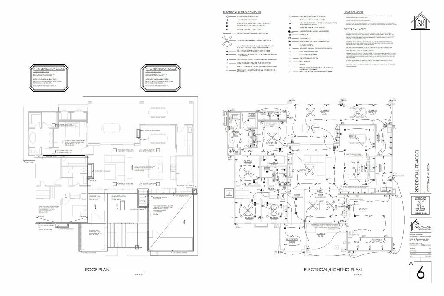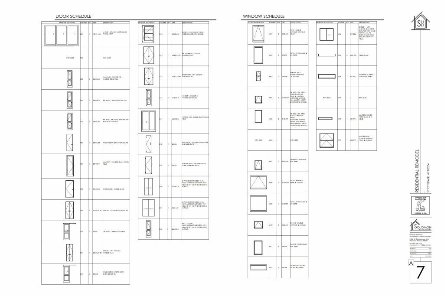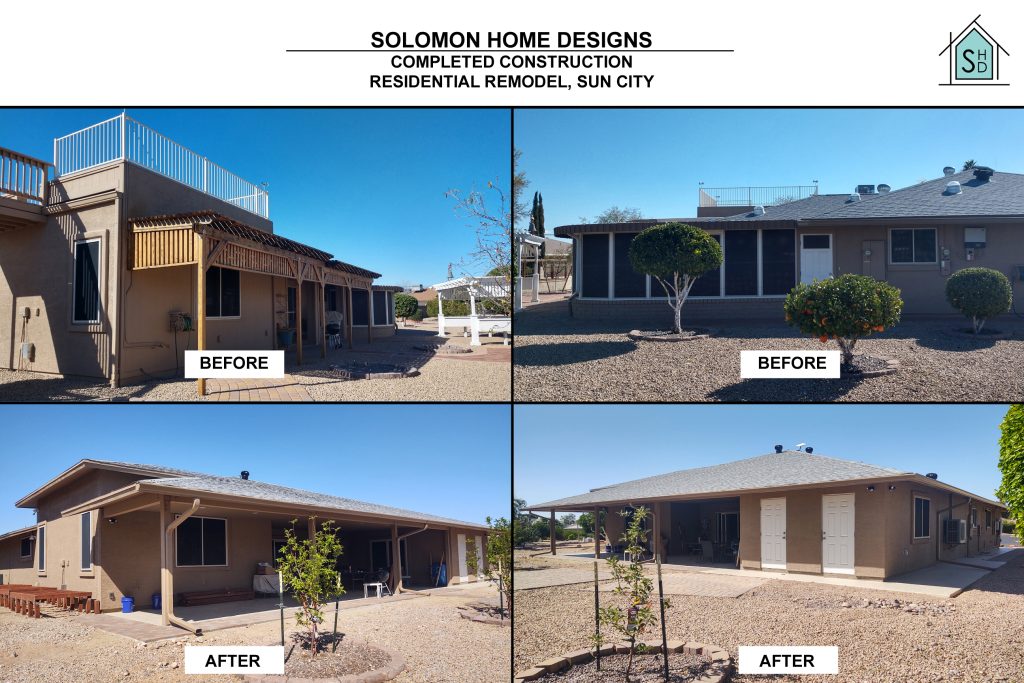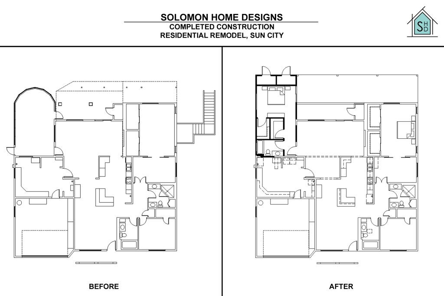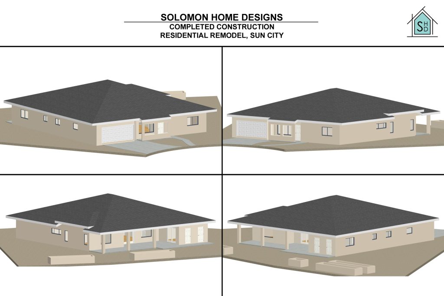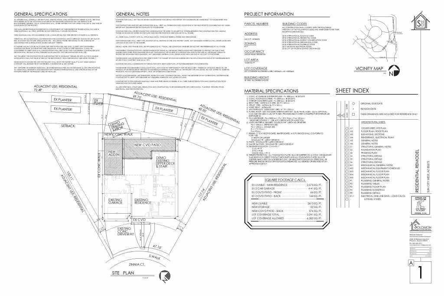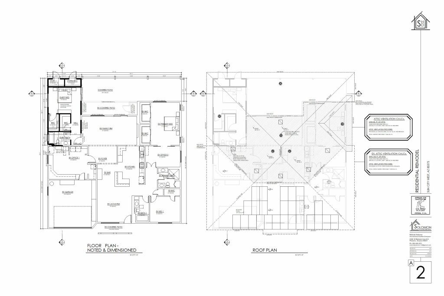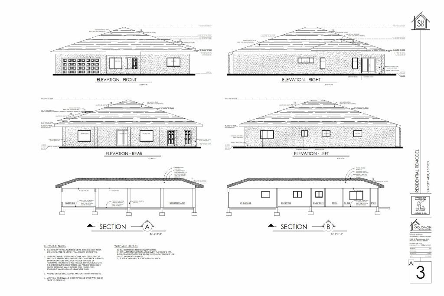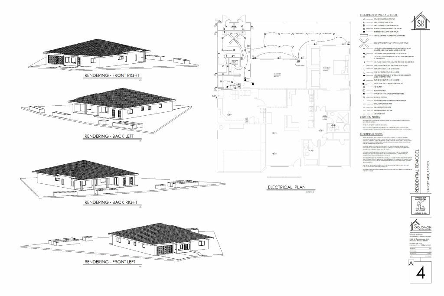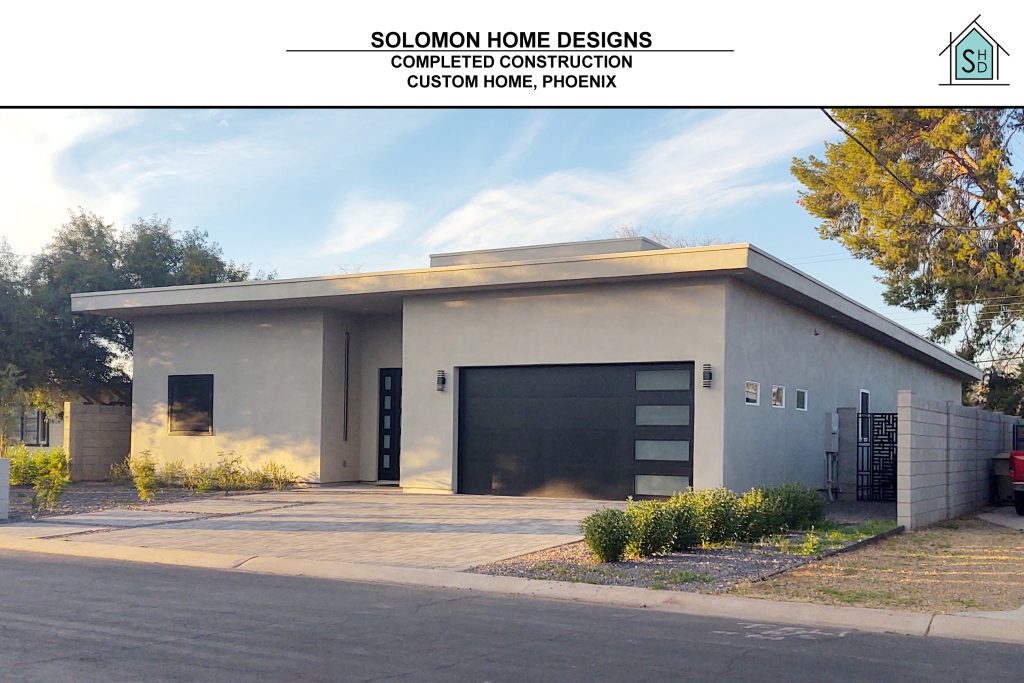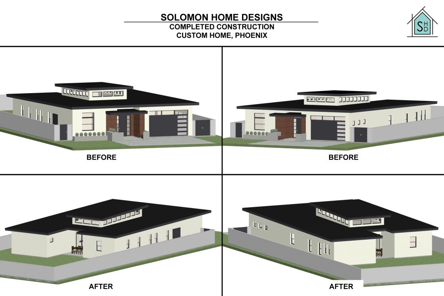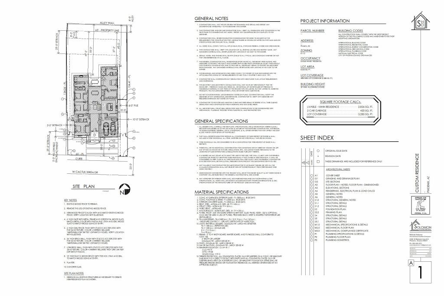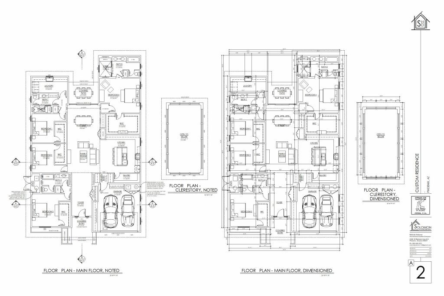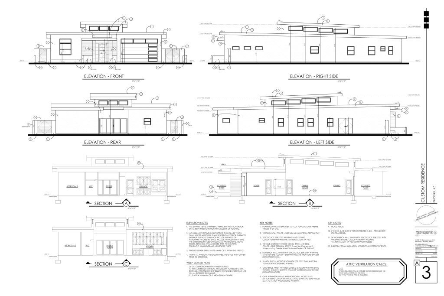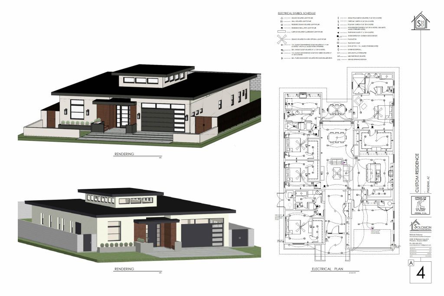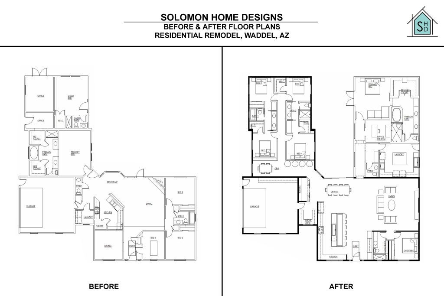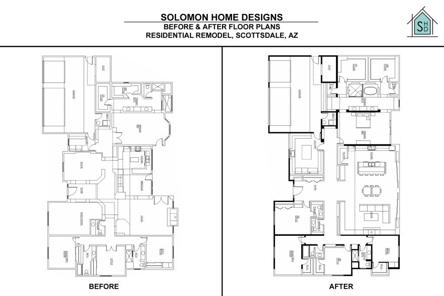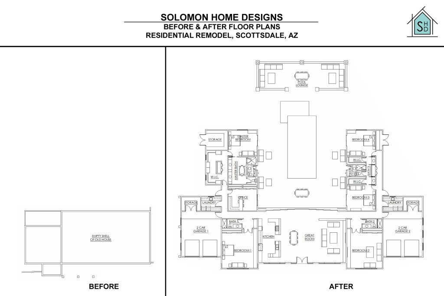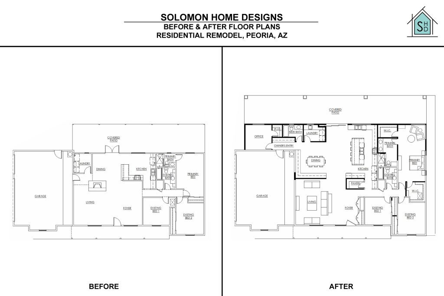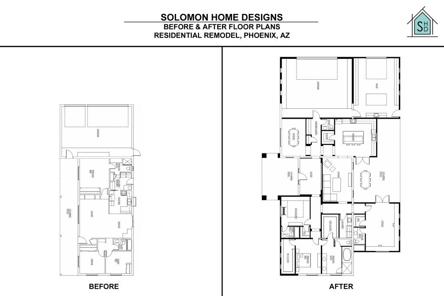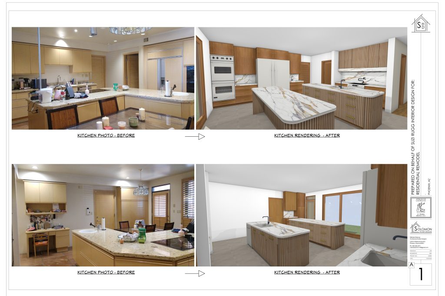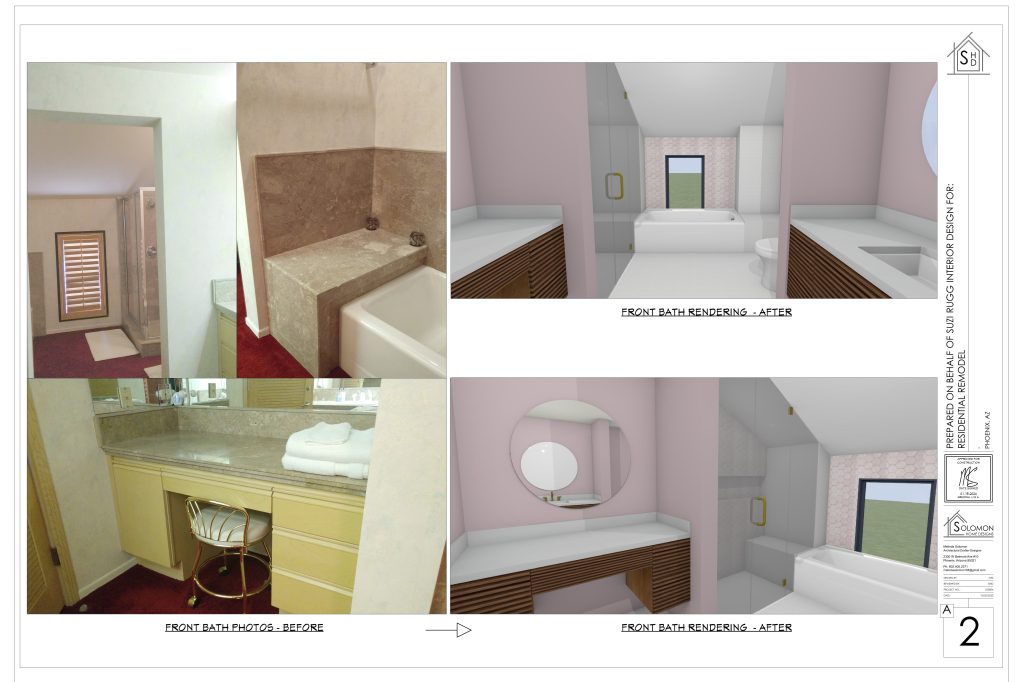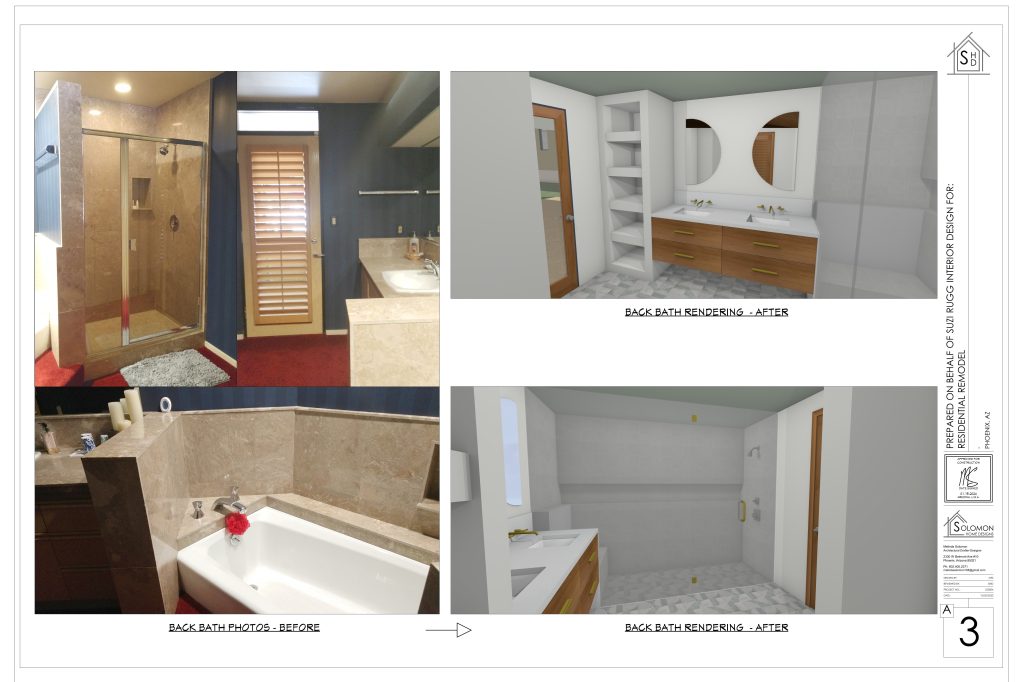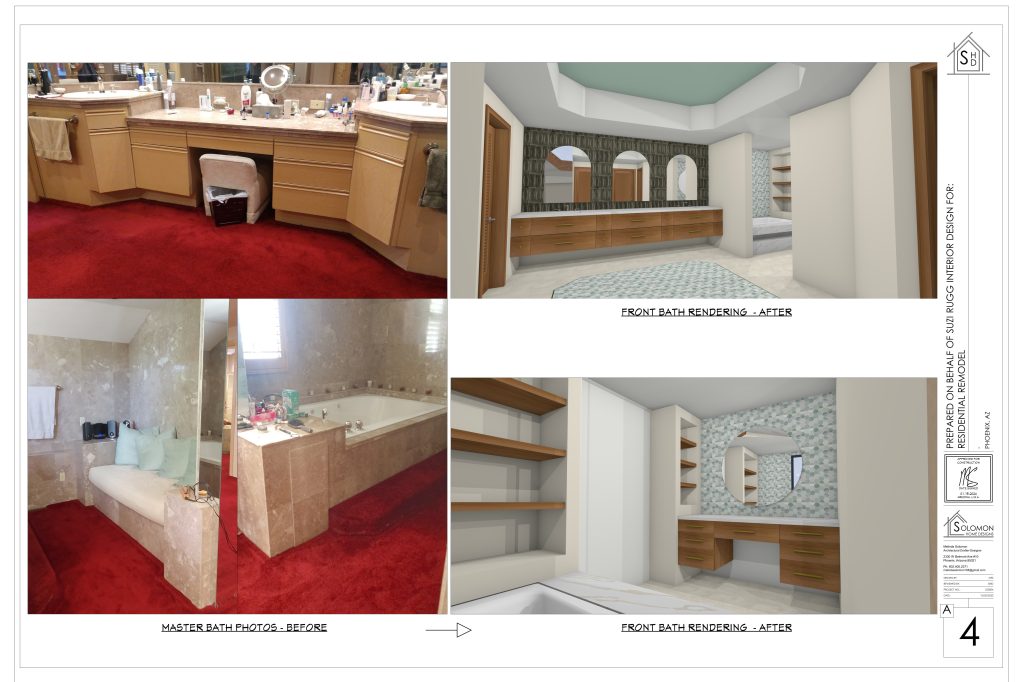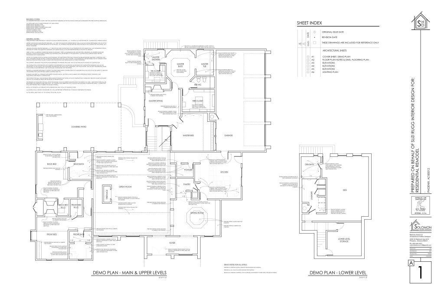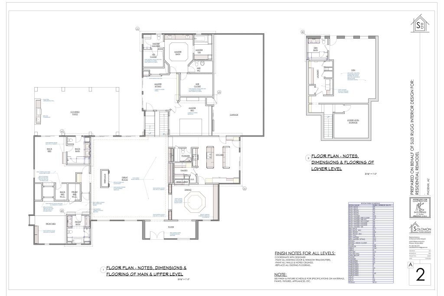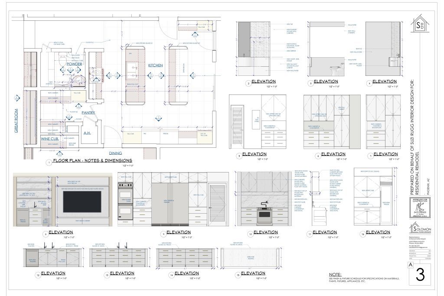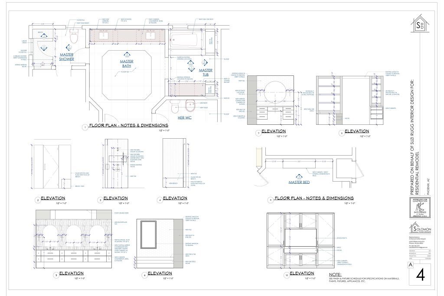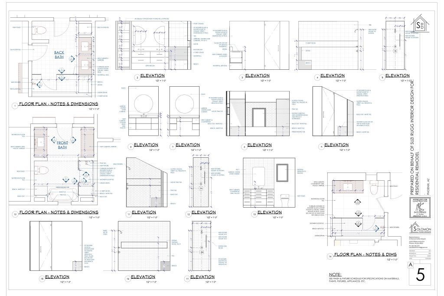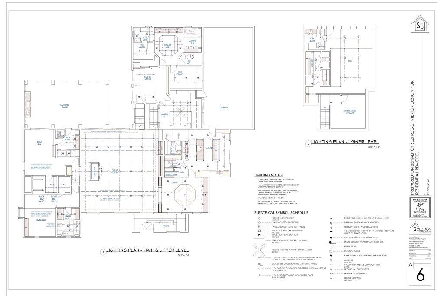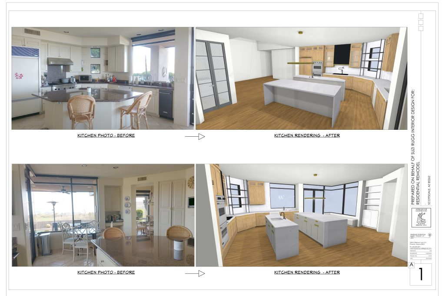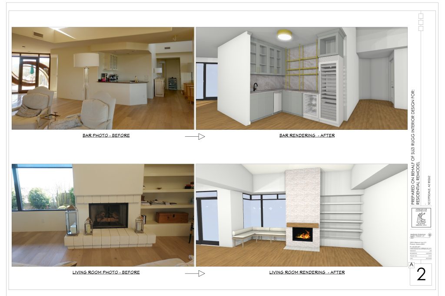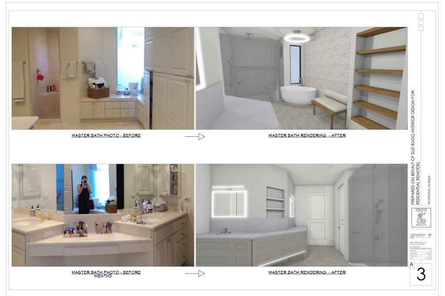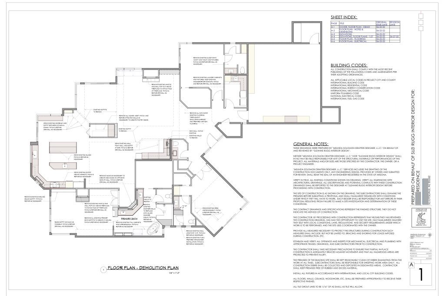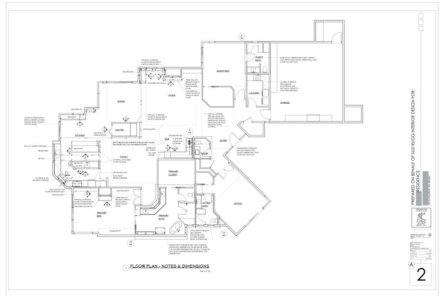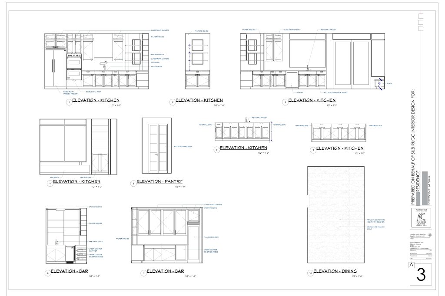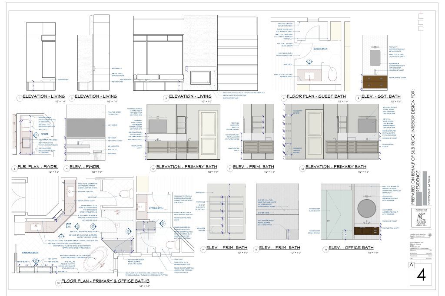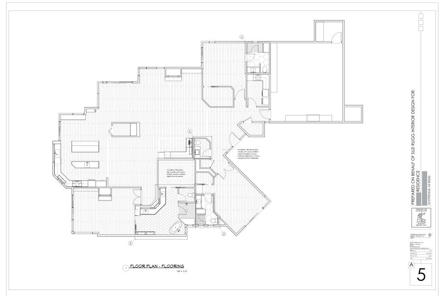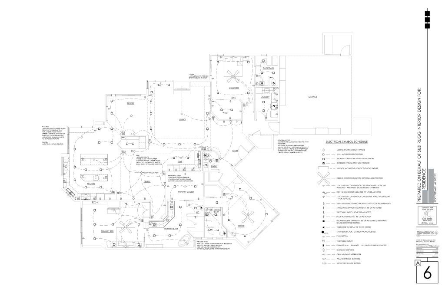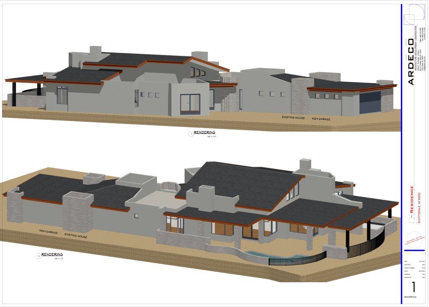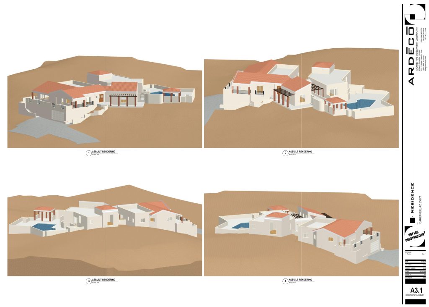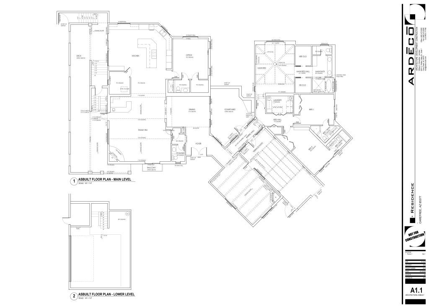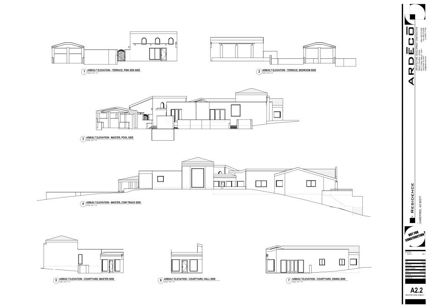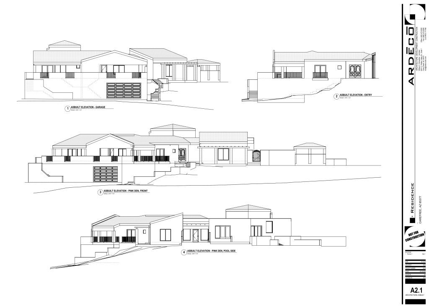Custom Home, Casita, & Remodel design
Architectural Design & Drafting Services
Explore a curated selection of custom home, remodel, and casita designs, as well as architectural drafting projects completed across Scottsdale and the greater Phoenix metro area. Each portfolio example highlights my process — from floor plan reconfigurations and 3D renderings to full construction documents — so you can see how ideas become built reality. Whether you’re a homeowner envisioning your dream remodel, or an industry professional seeking drafting support, this portfolio demonstrates the creativity, precision, and collaboration behind Solomon Home Designs.
Portfolio Examples
For Homeowners
.
Scottsdale Residential Remodel
For this Scottsdale remodel, the homeowners wanted to expand the way their house functioned as well as update the style. I redesigned the floor plan to create better flow, added usable square footage through creative layout changes, and modernized the façade. My plans and 3D renderings gave the homeowners confidence before construction began, helping them clearly see how their vision would take shape. The result was a functional home that better supports their lifestyle and fresh, modern style.
Sun City Residential Remodel
In this Sun City home, the owners were ready to transform their space for the next stage of life. I developed updated floor plans to accommodate their changing needs and created clear construction documents. By presenting the design through detailed drawings and 3D visuals, the homeowners could envision the changes before any work began. This collaborative process gave them peace of mind and confidence, knowing their remodel would align with their vision.
Phoenix Custom Home
This custom home in Phoenix was designed from the ground up. I began with a 2D floor plan to establish the layout, then created a 3D model so the owners could visualize their new home in detail. My drafting process included permit-ready construction documents, ensuring a smooth transition from concept to building. With thoughtful planning, the design balanced curb appeal, comfort, and functionality. This step-by-step approach gave the homeowners a clear path forward and a design tailored perfectly to their needs.
Arizona Remodels: Before & After Floor Plans
This collection highlights several remodel projects across Arizona where homeowners needed to rethink their spaces. I present these before-and-after floor plan comparisons so you can see how strategic design changes can vastly transform your home’s function to better suit your current needs. Imagine what is possible with your home! How would it feel to have your home function the same way you do?
Recent Projects
For those in The Trade
.
Phoenix Interior Designer’s Remodel
This project supported an interior designer who needed updated visuals to present to her client. I created 3D renderings with new finishes and materials so the homeowner could feel confident about the direction of the remodel. After the presentation stage, I prepared detailed construction drawings to carry the project smoothly into the building phase. My role provided the designer with both the creative visuals to inspire her client and the technical documents to support the project’s execution.
Scottsdale Interior Designer’s Remodel
For this Scottsdale home, an interior designer requested professional drafting support. I produced high-quality 3D renderings and accurate construction documents to bring her design vision to life. These visuals allowed her client to fully understand the proposed changes, while the drawings created a reliable roadmap for construction. By handling the technical side, I helped the designer focus on her creative process, giving her the support needed to guide the project from concept through completion.
Scottsdale Architect/Builder’s Remodel
In this project, I provided a detailed 3D model that the architect required to present his ideas for HOA approval. My work translated his plan into a polished model that clearly demonstrated the proposed changes. This support allowed him to move forward with confidence, securing the approval needed before construction began. By handling the technical modeling, I helped streamline his process and saved him valuable time.
Carefree Architect/Builder’s Remodel
This Carefree project was still in its planning stages when I was brought in to provide drafting and modeling support. I measured the existing home, created an asbuilt floor plan, and built a 3D model which I used to create the exterior elevations. These deliverables gave the architect a clear foundation for developing his design further. With accurate visuals and working drawings, he could move forward with confidence, ensuring his ideas were well-communicated and ready for review.
What can I design for you?
These projects represent just a fraction of the possibilities. Every home design and remodel is unique, as is the client. My role is to listen deeply to you and translate your vision into a clear, buildable plan with function and style. If you’re in Scottsdale or the Phoenix metro area and ready to explore a project, I’d love to help. Let’s start the conversation today.
Safe Place | Woman Owned Business | Arizona Native
Copyright 2025 Solomon Home Designs
