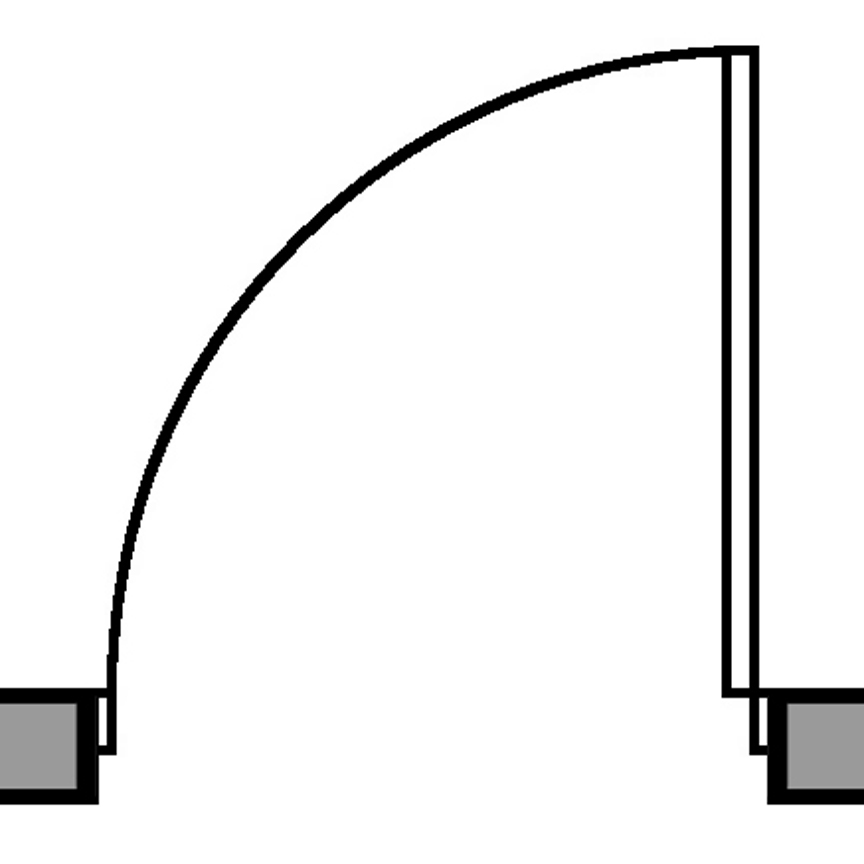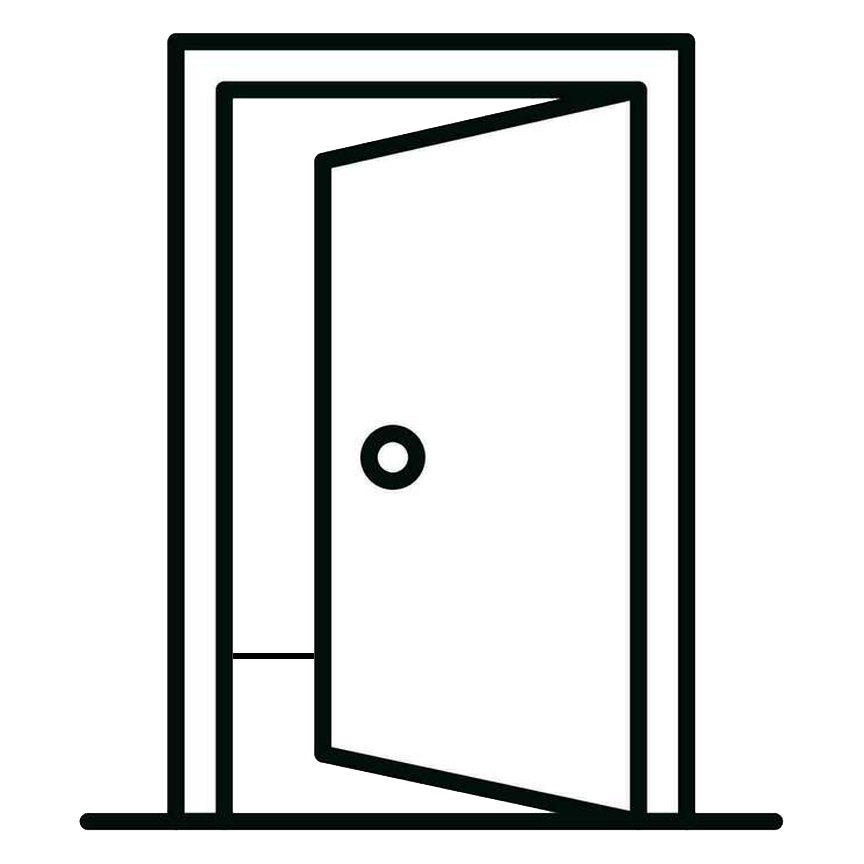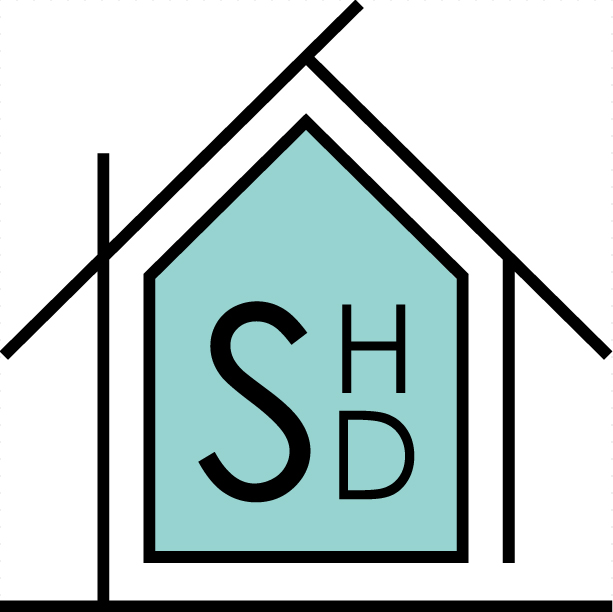Custom Home, Casita, & Remodel design
Architectural Design & Drafting Services
~You’ll feel heard, supported, & confident.
~Serving Scottsdale & the greater Phoenix Metro area of Arizona.
~ Working with homeowners and those in the trade.
The design process is a journey.
I’ll be your guide.
Safe Place | Woman Owned Business | Arizona Native
.

From our first conversation to permit-ready plans, I’m here to listen and guide for a smooth design journey.
Your home’s function is personal. I hear you.
.
What people are saying…
Why Work With Me
~Custom design expertise at a lower cost than architects.
~A collaborative partner who listens, guides, and advises you through the process.
~ Design solutions that balance vision, function, and value.
~ A genuine, caring approach that makes the design process feel manageable and fun.
My Services Include:

Consultation
This is how every project starts. First, I ask for a retainer to do research with the city to learn about your property and identify requirements for your project to give you an accurate quote. Once you’ve signed a full project contract, we’ll talk about how you want to function in your home, layout ideas, and your style preferences. Any inspirational photos you can provide are very helpful, but not necessary.

Measure
For remodels and additions, I sketch and measure your existing home by hand, then draw it up digitally to create an “asbuilt” plan, so we know exactly where we are starting from and can plan where we’re going.

2D Design
In designing your 2D floor plan, I puzzle out how to make your new or remodeled home function well for you, while considering city requirements, views, and technical details.

3D Design
I then build a digital 3D model of your new or remodeled home so that you can get a better sense of your design. The model will allow you to view the exterior in 3D and see cross-sections of the interior. This helps us both to know we are on the same page and it helps me create the construction documents.

CD’s
I compile all the design work we’ve done so far into construction documents (cd’s) to tell the architectural story of your new or remodeled home. I then send these documents to structural, mechanical, and electrical engineers who will complete their drawings and calculations needed for construction. While you will contract directly with the engineers, I will help coordinate the process.

Permits
Once the engineers send me their work, I combine all of our cd’s and submit them to the city for permits. If the city requests changes, I then update my portion or coordinate with the engineers to update theirs, and resubmit the documents. While the city reviews the plans and issues your permit, you will finalize your builder selection. Time to get excited!
What can I design for you?
Whether it’s a new custom home, casita, or remodel, my process ensures you’ll get thoughtful design with a collaborative experience, and clear plans.

About Melinda Solomon
Owner, Architectural Designer & Drafter
I’m an Architectural Designer & Drafter based in the greater Phoenix Metro area, specializing in custom homes, casitas, and remodels. I believe architecture is more than just a building to live in — it’s sculpted space where life unfolds with ease and beauty.
I work directly with homeowners who want to create a home that balances function and beauty — whether that’s designing a new custom home, transforming an outdated property, or adding valuable living space with a casita. I also collaborate with architects and interior designers who need clear, detailed drawings and 3D models for their projects.
What sets me apart is not just my designer’s brain, but the way I work with people. My clients describe me as genuine, collaborative, and easy to work with. You’ll always feel heard and supported throughout the design process. I’ll guide you through every stage, from sketches to permit-ready plans, so you can move forward with confidence.
As a woman-owned business in a traditionally male-dominated industry, I bring a fresh perspective and a communication style that helps clients feel comfortable and understood.
What’s your vision?
.
Serving
The Greater Phoenix Metro area of Arizona:
Scottsdale, Paradise Valley, Fountain Hills, Desert Mountain, Cave Creek, Anthem, Glendale, Surprise, and Goodyear.
Safe Place | Woman Owned Business | Arizona Native
Copyright 2025 Solomon Home Designs





